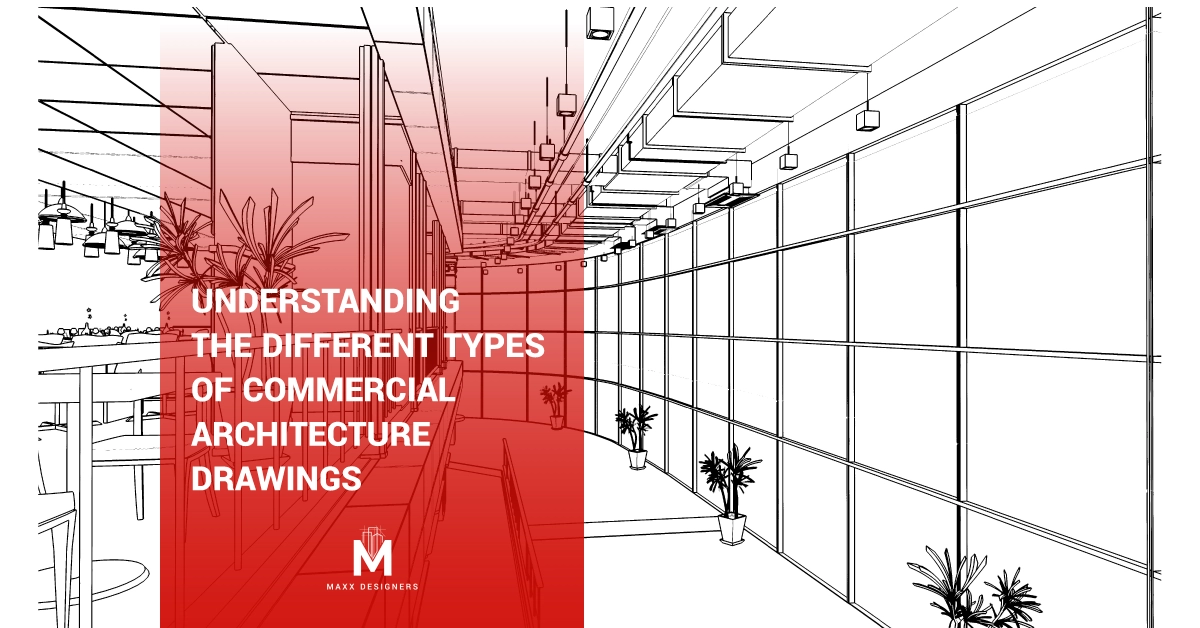In architecture, there are different types of drawings created throughout the design process, from initial presentation drawings to detailed final illustrations that become part of the construction drawing set. Architects use software programs like AutoCAD or REVIT to create different types of architectural drawings, including site plans, elevations and building facades, cross-section drawings, three-dimensional perspective drawings, floor plans, and renderings.
Here’s what each type entails and its purpose:
- Site Plans: Site plans are aerial views that show the entire build site, including structures’ location, roads, sidewalks, driveways, and parking lots. They may also detail elements related to civil engineering, such as access and connection to existing utilities.
- Elevations and Building Facades: Elevation drawings show the projection of the building facade, providing an assessment of the exterior features’ height, width, location of doors and windows, and natural light.
- Cross-Sections: Cross-section drawings show the structure’s vertical view, including the height and overall scale of the building from the outside, as well as rooms and spaces inside.
- Three-Dimensional Perspective Drawings: Perspective drawings are three-dimensional and provide a sense of how all sides of the building relate to one another, allowing the viewer to see the volume of the space.
- Floor Plans: Floor plans provide an aerial view of the interior of each room and each space within the structure, including exact dimensions, room labels, and placement of fixtures and appliances.
- Renderings: Renderings provide a realistic interpretation of the final product, including the volume and layout of interior spaces and materials used.
While all architecture drawings are important, floor plans and renderings are particularly useful for clients. They allow clients to see the layout of the space and a realistic representation of the final product before construction begins.
