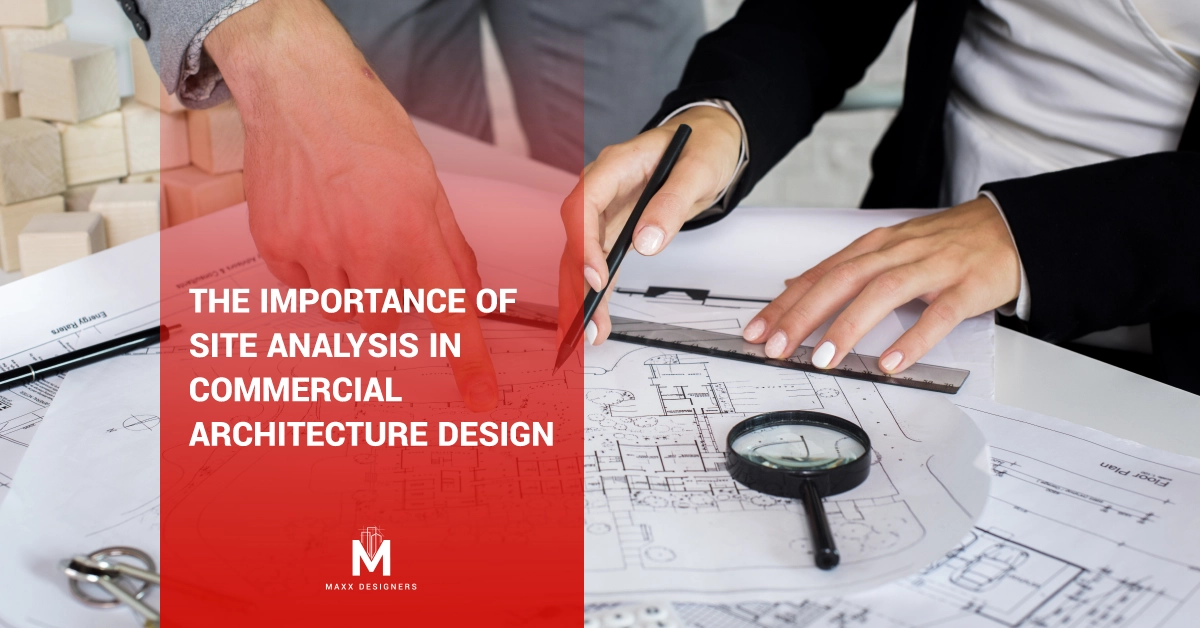Site analysis is a critical component of commercial architecture design, as it involves assessing the suitability of a site for a particular project. It is an essential step in the pre-design process, as it helps architects and their clients understand the site’s opportunities, constraints, and challenges. Site analysis provides the necessary information for architects to develop a design that fits the site’s context and meets the client’s needs.
In commercial architecture, site analysis is especially important because commercial buildings serve a specific purpose, whether it’s an office building, retail store, or restaurant. The building’s design must be tailored to the site’s unique characteristics to ensure that it functions optimally and enhances the user experience. An effective site analysis can help architects achieve these goals.
There are several factors that architects need to consider during a site analysis.
1. Site’s Physical Characteristics
This includes the topography, soil quality, and vegetation. These factors can affect the building’s foundation, drainage, and landscaping, among other things. For example, a site with steep slopes may require a building design that integrates retaining walls or terraces to mitigate erosion and create usable outdoor space.
2. Site’s Orientation and Exposure
The location of the building on the site can affect the amount and quality of sunlight it receives, as well as the wind patterns and temperature fluctuations. Architects need to evaluate the site’s microclimate and the impact it will have on the building’s energy use, thermal comfort, and ventilation. They also need to consider the views and sightlines from the site and how they can be incorporated into the building’s design.
3. Site’s Accessibility and Circulation
Architects need to assess the site’s proximity to public transportation, parking, and pedestrian and bicycle infrastructure. They also need to consider how people will move through and around the site and how the building’s design can facilitate circulation and accessibility for all users. This includes considering factors such as universal design principles, wayfinding, and emergency egress.
4. Site’s Context and Character
Architects need to evaluate the site’s surroundings, including adjacent buildings, land uses, and cultural and historical landmarks. They also need to consider the neighborhood’s character and identity and how the building’s design can contribute to or enhance it. This includes considering factors such as building scale, massing, materials, and architectural style.
Site analysis is not only important for designing a functional and aesthetically pleasing building; it is also essential for reducing the building’s environmental impact and improving its sustainability. A thorough site analysis can help architects identify opportunities for renewable energy generation, rainwater harvesting, and green roofs and walls. It can also help architects minimize the building’s negative impacts on the site’s natural systems, such as wildlife habitats and water quality.
In conclusion, site analysis is a crucial step in commercial architecture design. It helps architects and their clients understand the site’s unique characteristics and design a building that is functional, aesthetically pleasing, and sustainable. Site analysis involves evaluating the site’s physical characteristics, orientation and exposure, accessibility and circulation, and context and character. By taking the time to conduct a thorough site analysis, architects can create buildings that are not only beautiful and functional but also environmentally responsible and socially responsive.
