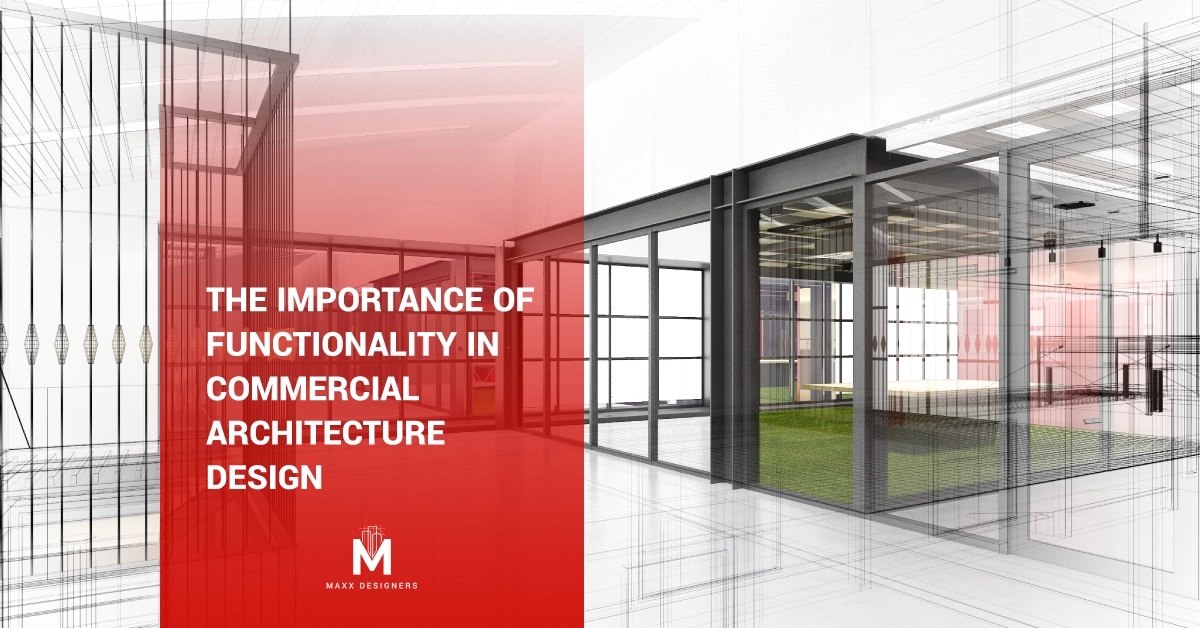Functionality is a key consideration in commercial architecture design. Commercial buildings are designed to serve a specific purpose, whether it’s a retail store, office building, or restaurant. The building’s design must be tailored to the user’s needs and requirements to ensure that it functions optimally and enhances the user experience. An effective functionality design can help architects achieve these goals.
In commercial architecture, functionality is especially important because the building’s design must support the business’s objectives. This includes factors such as maximizing retail sales, improving employee productivity, and creating a comfortable and safe environment for customers and employees. An effective functionality design can help businesses achieve these goals.
There are several factors that architects need to consider when designing for functionality.
1. Space Planning
Architects need to evaluate the building’s program and determine the best layout to accommodate the user’s needs. This includes identifying the functional zones of the building, such as sales floors, workspaces, and storage areas, and ensuring that they are appropriately sized and located. It also involves considering factors such as circulation, accessibility, and flexibility to ensure that the building can adapt to changing needs over time.
2. Ergonomics
Ergonomics is the study of how people interact with their environment and how the environment affects their health and well-being. Architects need to design the building’s features, such as seating, lighting, and temperature control, with ergonomics in mind to ensure that the building supports the user’s comfort and health. This includes considering factors such as natural light, air quality, and noise reduction.
3. Technology
Technology is becoming increasingly important in commercial architecture design, as businesses rely on it to improve their operations and customer experience. Architects need to consider how technology can be integrated into the building’s design, such as incorporating charging stations, video walls, or augmented reality displays. They also need to consider how technology can be used to improve the building’s energy efficiency and sustainability, such as smart lighting and heating systems.
4. Accessibility
Accessibility is the degree to which a building can be used by people with disabilities or limited mobility. Architects need to design the building’s features, such as ramps, elevators, and restrooms, with accessibility in mind to ensure that the building is accessible to all users. This includes considering factors such as universal design principles, wayfinding, and emergency egress.
In conclusion, functionality is a crucial consideration in commercial architecture design. It helps architects and their clients create buildings that are functional, aesthetically pleasing, and sustainable. Functionality involves evaluating the building’s space planning, ergonomics, technology, and accessibility. By taking the time to consider these factors, architects can create buildings that support businesses’ objectives, improve the user experience, and contribute to a better quality of life for everyone.
