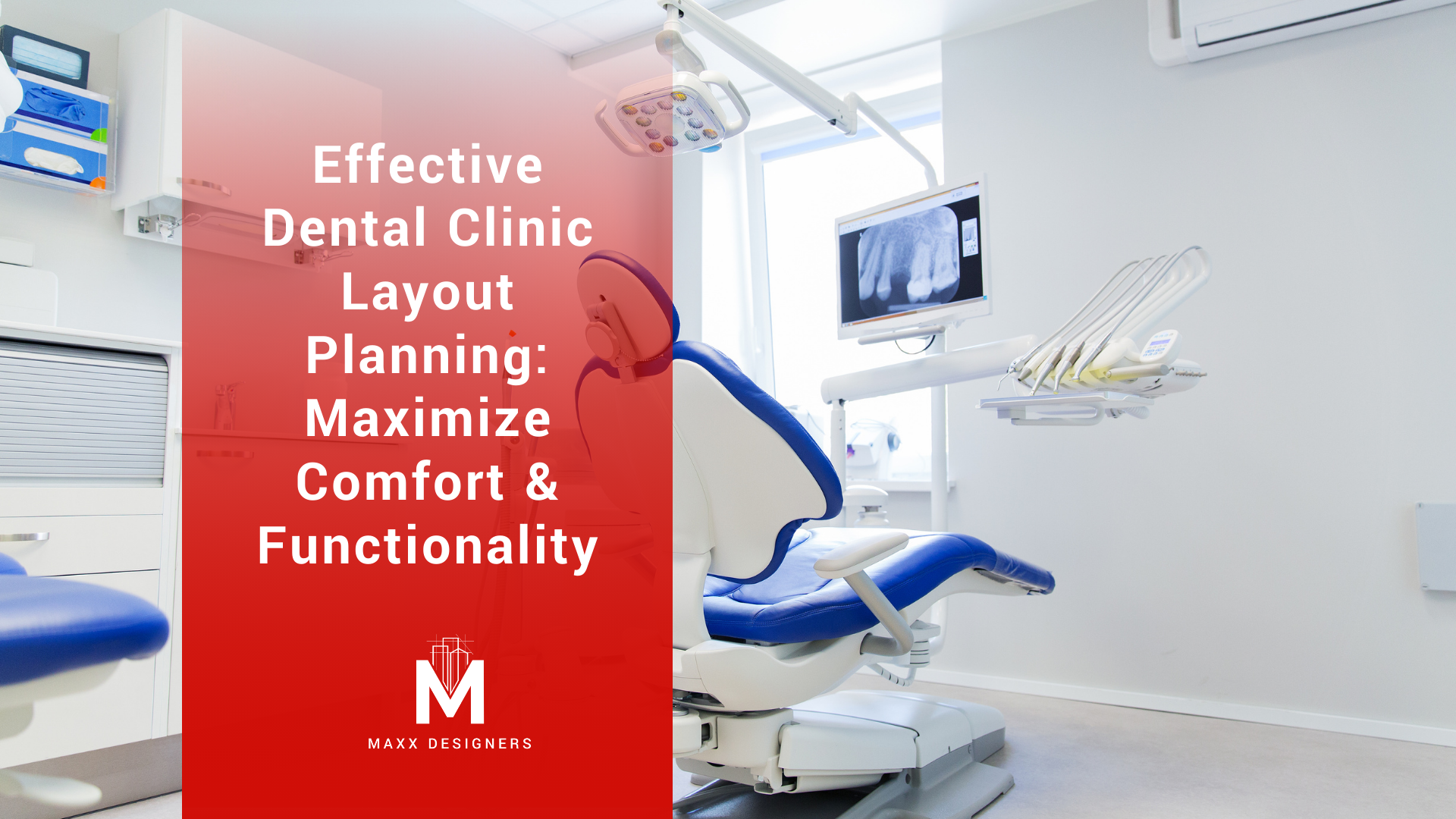In the realm of dental clinic design, the layout plays a pivotal role in defining the functionality, efficiency, and comfort of the space. A well-thought-out dental clinic layout not only enhances patient experience but also streamlines workflow, ensuring that both staff and patients navigate the space with ease. This comprehensive guide delves into the essentials of effective layout planning for dental clinics, offering insights into creating a space that marries functionality with comfort.
Introduction to Dental Clinic Layout Planning
The layout planning of a dental clinic involves more than just aesthetic appeal. It’s about creating a harmonious environment that promotes well-being, reduces patient anxiety, and maximizes operational efficiency. From the reception area to the treatment rooms, every aspect of the clinic’s design must be carefully considered to achieve these goals.
Understanding the Importance of a Well-Designed Layout
A well-designed dental clinic layout significantly impacts patient satisfaction and staff productivity. It can:
- Reduce Patient Anxiety: A welcoming and comfortable environment eases patient nerves, especially important in a dental setting where anxiety is common.
- Improve Workflow Efficiency: An optimal layout facilitates a smooth workflow, allowing staff to move freely and efficiently between spaces.
- Enhance Privacy and Comfort: Properly designed spaces ensure patient privacy during treatments, contributing to a more comfortable and reassuring experience.
Key Components of Dental Clinic Layout
Reception and Waiting Area
The reception and waiting area serve as the first point of contact for patients. This space should be welcoming and comfortable, with a layout that offers clear pathways and easy access to the reception desk. Considerations include:
- Seating Arrangement: Provide ample and comfortable seating that accommodates all patients, including those with special needs.
- Entertainment and Amenities: Incorporate elements such as reading materials, a children’s play area, or a beverage station to enhance the waiting experience.
- Privacy: Design the reception area to offer privacy when patients are discussing treatments or payments.
Treatment Rooms
Treatment rooms are the heart of any dental clinic, where the majority of patient interactions occur. Key layout considerations include:
- Space Efficiency: Ensure enough room for dental equipment, patient chairs, and free movement for staff.
- Ergonomics: Arrange equipment and furniture to minimize strain on dentists and hygienists, promoting a healthier work environment.
- Privacy: Use soundproofing materials and thoughtful placement of rooms to maintain patient privacy.
Sterilization Area
A well-designed sterilization area is crucial for infection control and efficiency. It should be:
- Centrally Located: Position the sterilization area for easy access from all treatment rooms.
- Well-Organized: Include clearly labeled storage for sterilized and non-sterilized items, with a logical flow from dirty to clean.
Staff Areas
Staff areas, including break rooms and administrative offices, should be designed to offer comfort and functionality for the team. Consider:
- Separation from Patient Areas: Keep staff areas private and separate from patient spaces to provide a retreat for breaks and administrative work.
- Efficiency: Design administrative areas to streamline tasks such as scheduling, billing, and patient records management.
Incorporating Technology into the Layout
Modern dental practices are increasingly integrating technology into their operations. Effective layout planning should accommodate these technological needs, including:
- Digital Imaging Equipment: Allocate space for digital X-rays and other imaging technology, considering both operational and storage needs.
- Patient Education Systems: Include screens or tablets in treatment rooms for patient education on dental health and treatment options.
Enhancing Comfort Through Design
Creating a comfortable environment goes beyond the physical layout. Consider these elements to enhance comfort and reduce anxiety:
- Color Scheme: Use calming colors that evoke a sense of tranquility and cleanliness.
- Lighting: Incorporate natural light where possible and choose artificial lighting that mimics natural light to create a warm and inviting atmosphere.
- Acoustics: Use sound-absorbing materials to minimize noise from dental equipment and conversations, contributing to a more relaxed environment.
Navigating Regulatory Compliance and Accessibility
When planning your dental clinic layout, it’s essential to adhere to regulatory compliance and accessibility standards, including:
- ADA Compliance: Ensure your clinic meets the Americans with Disabilities Act (ADA) standards, providing access for all patients.
- Local Health and Safety Regulations: Familiarize yourself with and adhere to local health and safety codes to ensure a safe environment for both patients and staff.
Conclusion
Effective layout planning for dental clinics is a multifaceted process that requires careful consideration of functionality, comfort, and regulatory compliance. By focusing on the key components of the clinic layout and incorporating elements that enhance patient experience and workflow efficiency, dental practices can create spaces that not only meet but exceed the expectations of their patients and staff. Remember, the goal is to design a dental clinic that feels less like a medical facility and more like a welcoming space for healing and care.
In the ever-evolving landscape of dental care, where patient expectations and technological advancements continue to rise, investing time and resources into effective layout planning is not just beneficial—it’s essential for the success and growth of your practice.
