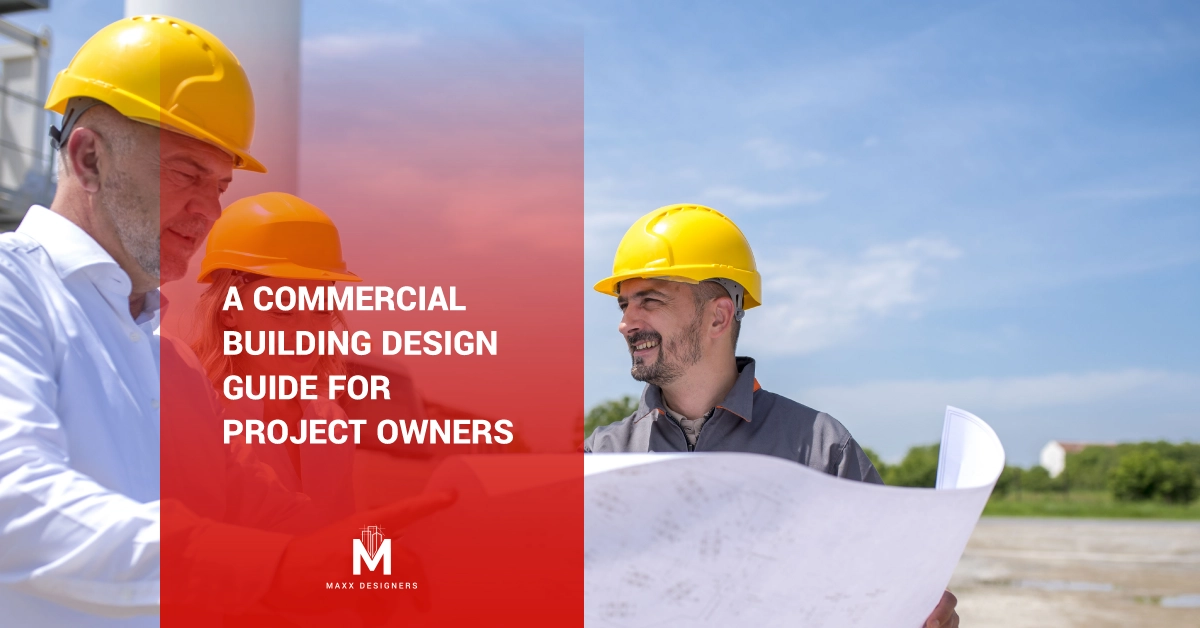The process of designing a commercial building is distinct from designing a residential building, as it involves more complex considerations and a wider range of stakeholders. In contrast to designing a residence, where the primary goal is to satisfy the needs and preferences of the homeowners, the design of a commercial building must take into account the requirements of various occupants and users, as well as the needs of the business or organization operating the building. This article discusses the steps involved in designing a commercial building, including site analysis, program development, conceptual design, and construction document preparation, as well as the professionals who may be involved in the process and the permit requirements that must be met.
In the design of a commercial building, it is important to consider the following factors:
1. Purpose of the building
The intended purpose of the building will significantly influence its design. Commercial buildings are not interchangeable, and the design of a warehouse will be different from that of a restaurant, or a commercial building used as office space compared to one serving as a storefront for a retail chain. In some cases, a commercial building may need to be designed to accommodate multiple uses or have the potential for mixed use.
2. Users of the building
It is essential to consider the needs and habits of the people who will be using the building in its design. This includes how the building will be used, the specific requirements of the users, and their health and well-being.
Traffic
When designing the floor plan of a commercial building, it is important to consider the movement of the people who will be using the space. Will an open layout work best, or is it necessary to incorporate features that facilitate crowd control? In case of an emergency, is there a clear and easily accessible route for exiting the building? The answers to these questions will influence the layout and design of the commercial interior.
Clients vs. Employee
The design of a commercial building should take into account how the users will interact with the space. The architecture of a building can have a psychological impact on employees or customers, whether they are visiting for the first time or spending most of their workday there. A poorly designed building with long, dark hallways and small, cramped spaces can negatively affect employee morale and make customers feel uneasy. On the other hand, incorporating features such as plenty of natural light and fresh air can improve the indoor environmental quality (IEQ) of a commercial building and contribute to a positive and welcoming atmosphere. Given the importance of IEQ in workplace safety, these factors should be carefully considered in the design of a commercial building.
3. Building Surroundings
The design of the building should be influenced by the natural surroundings of the land it is located on
Access
Easy access to the main entrance and ample parking in the front and on either side should be prioritized in the design of any commercial building. This ensures that customers, clients, and employees can enter and exit the building smoothly, supporting the operation of the business. The layout of the building should also consider factors such as traffic flow, pedestrian safety, and accessibility for individuals with disabilities. The location of the building in relation to public transportation and other amenities may also be important to consider.”
Utilities:
The location of the foundation on the commercial real estate should take into consideration the cost of running:
- Water lines
- Electrical wiring
- Any other necessary utilities to the building
Building Characteristics
The architectural character of a building can affect its relationship with the natural surroundings. For example, a commercial building located in a forest could have a facade made of logs to blend in with the surroundings, or use stone masonry to stand out. The choice of exterior design can contribute to the overall aesthetic and ambiance of the building.
Disaster Resistance
The design of a building should take into account the potential for natural disasters in the area. For instance, if the area is prone to earthquakes, the building should be designed to resist these events. The Federal Emergency Management Agency (FEMA) has guidelines and building codes for designing earthquake-resistant structures. Following these guidelines can help ensure the safety of the building’s occupants and protect the building itself.
Zoning
The zoning regulations in the area where the commercial building will be located will influence its design. It is important to consider these regulations when planning the project to ensure compliance and avoid any delays or issues during the construction process.
Budget
“The budget available for the commercial building project will affect the design options that can be considered. It is important to conduct cost analyses and consider various factors such as materials, labor, and any necessary equipment to ensure that the project stays within budget. This will help to determine the feasibility of different design options and ensure that the final design is financially viable.
Hard Costs
The hard costs of constructing a commercial building include:
- Labor
- Building materials
- Property purchase
Soft Costs
These costs include the securing of permits, insurance, and incurred taxes.
Vendor Costs
After constructing the building, it will cost extra to install cable, internet, phone lines, and company signs.
Operational Costs
These costs include heating and cooling, electrical, water, and maintenance on the building. These costs can differ greatly depending on the location of your building. Check out the latest construction cost index for the estimated price.
